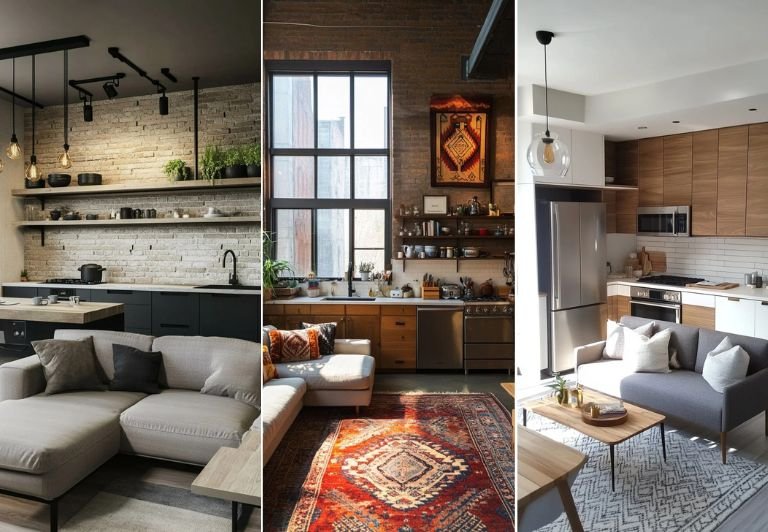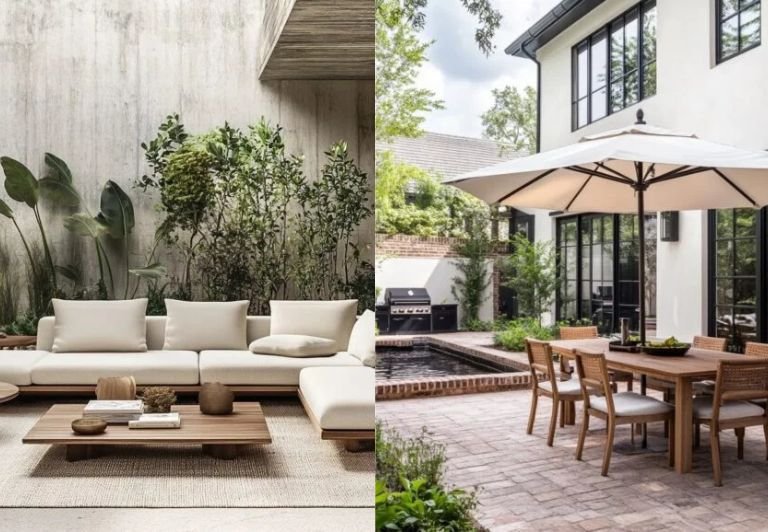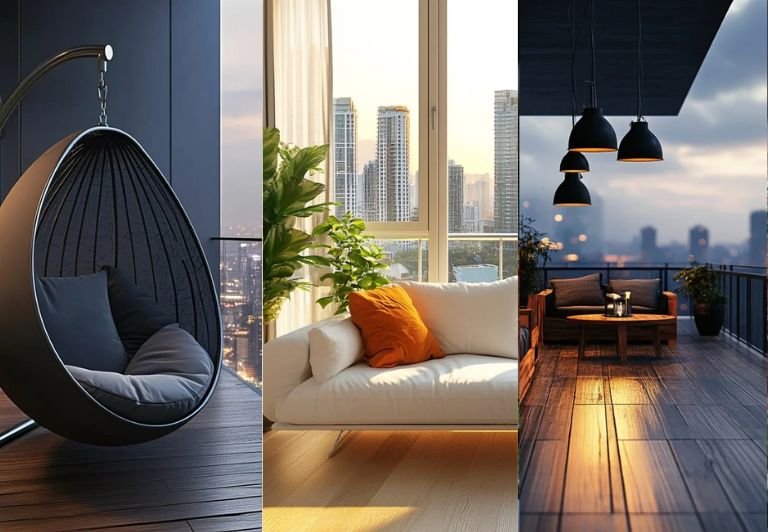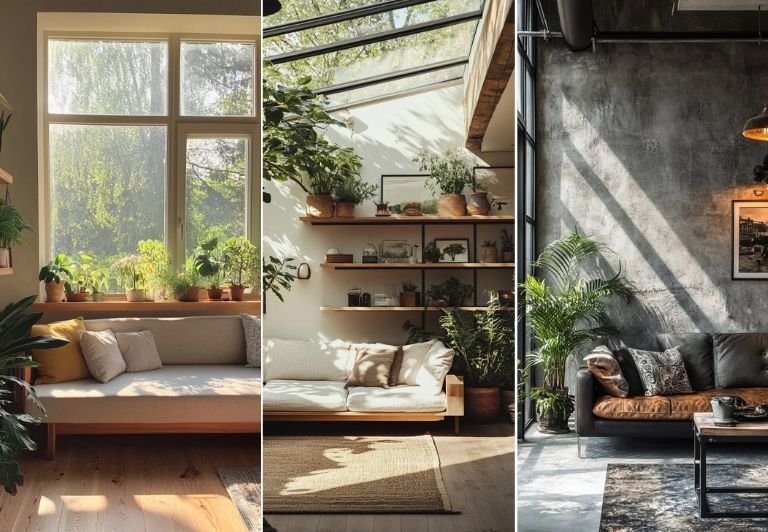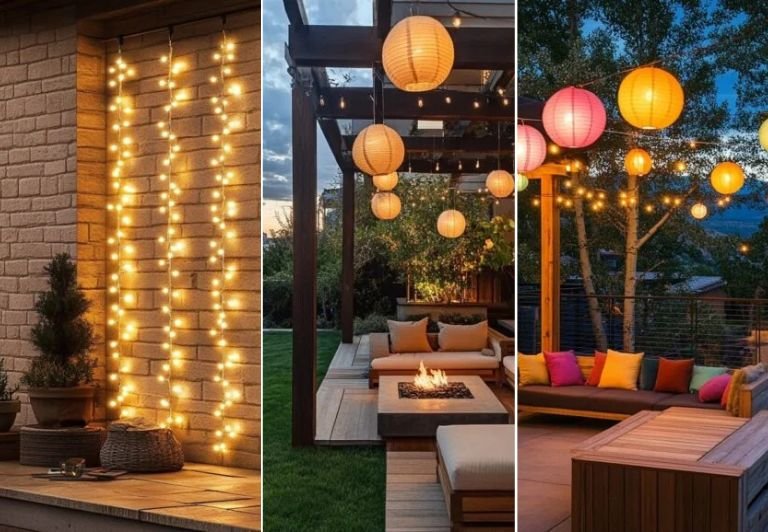20+ Small Open Concept Kitchen Living Room Ideas 2025!
Small open concept spaces can feel surprisingly spacious when designed with intention especially when the kitchen and living room flow together with purpose and style.
Have you ever wondered how to make a compact layout feel cozy, functional, and visually connected without sacrificing charm?
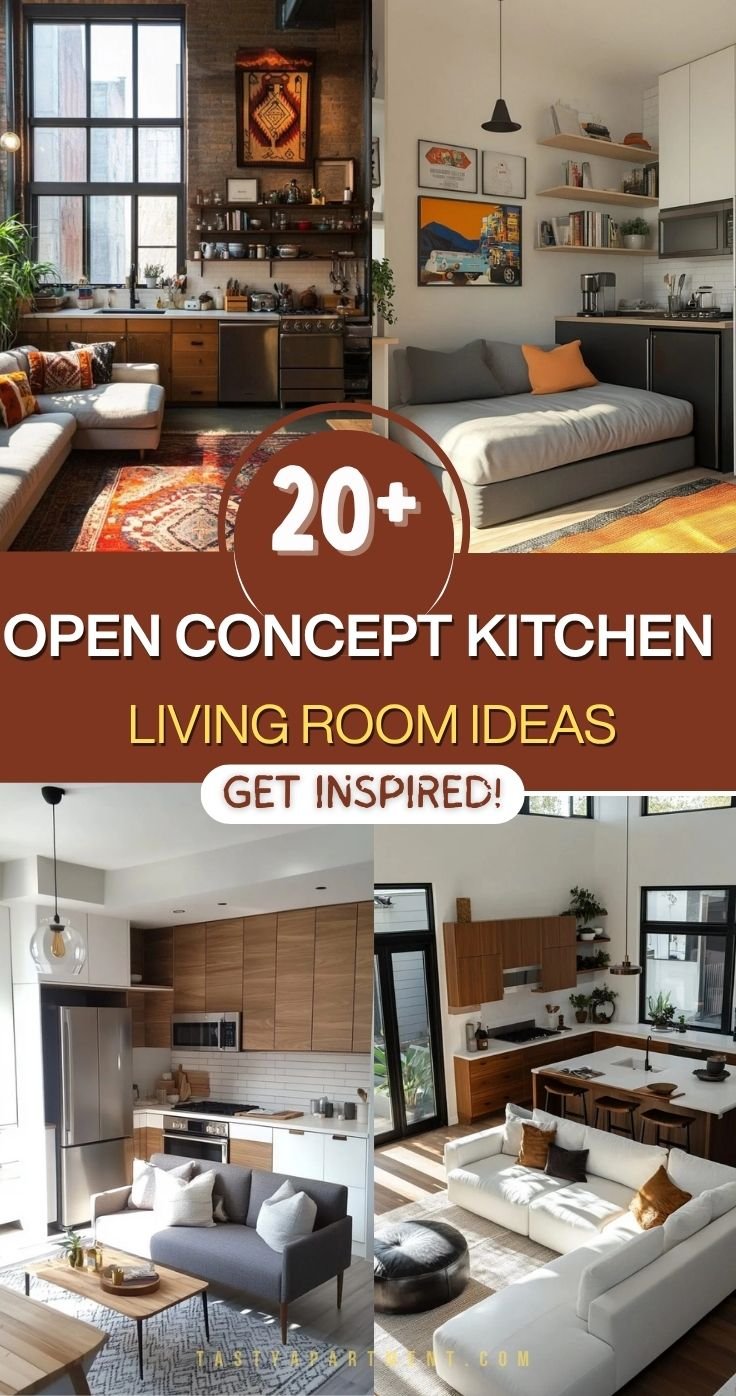
In this article, we’ve rounded up 20+ small open concept kitchen living room ideas to help you maximize space, improve flow, and create a seamless, stylish home environment.
20+ Small Open Concept Kitchen Living Room Ideas
1. Scandinavian Open Concept with White Kitchen and Neutral Sofa
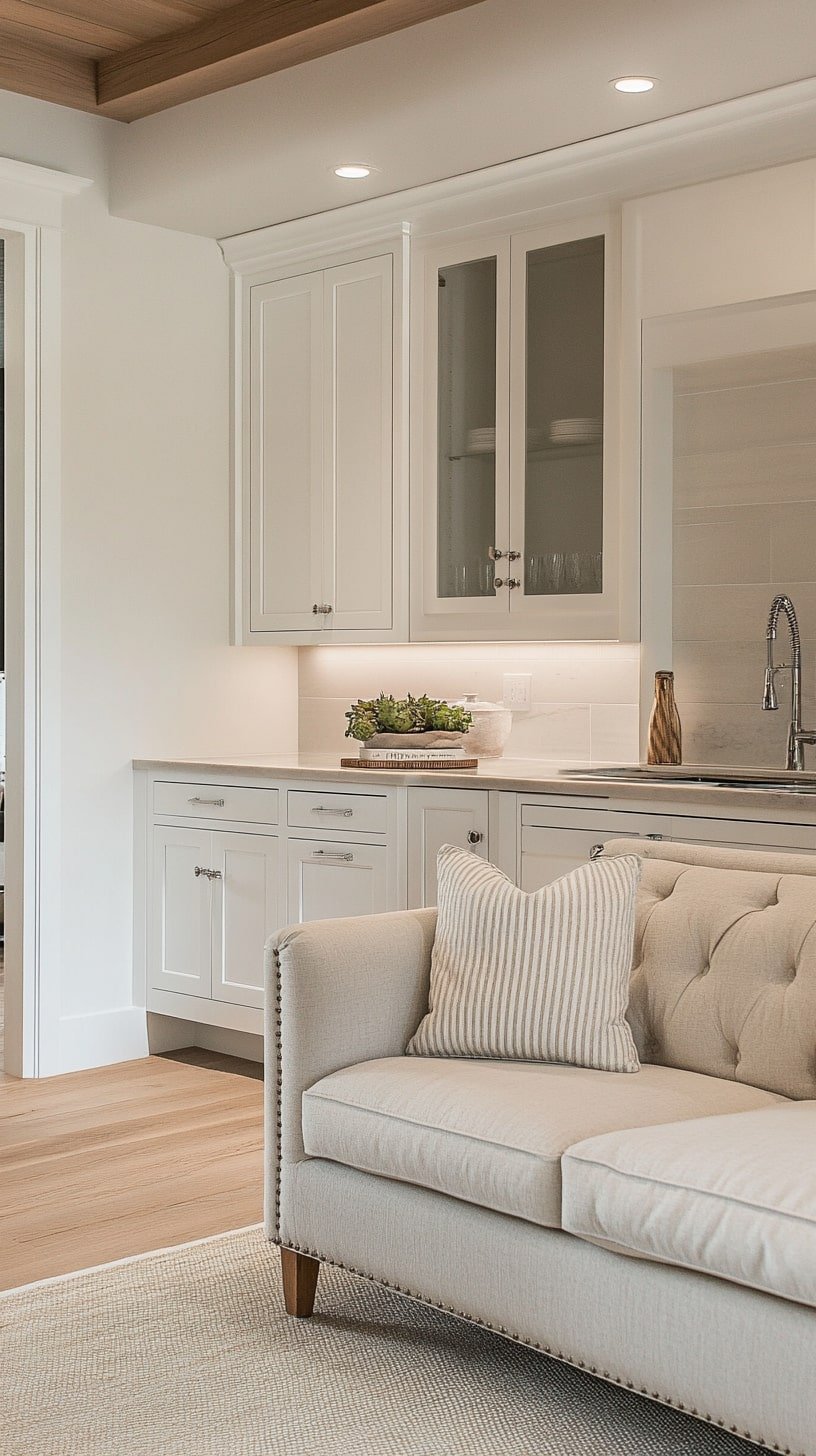
This compact interior makes the most of its footprint with a seamless kitchen and living area. Warm wood cabinets, soft textiles, and open shelving create a clean yet cozy feel.
A built-in bench with throw pillows doubles as seating, while a lofted bed above adds sleeping space without taking up floor area. Large windows bring in natural light from all sides.
2. Modern Compact Apartment with Peninsula Bar Divider
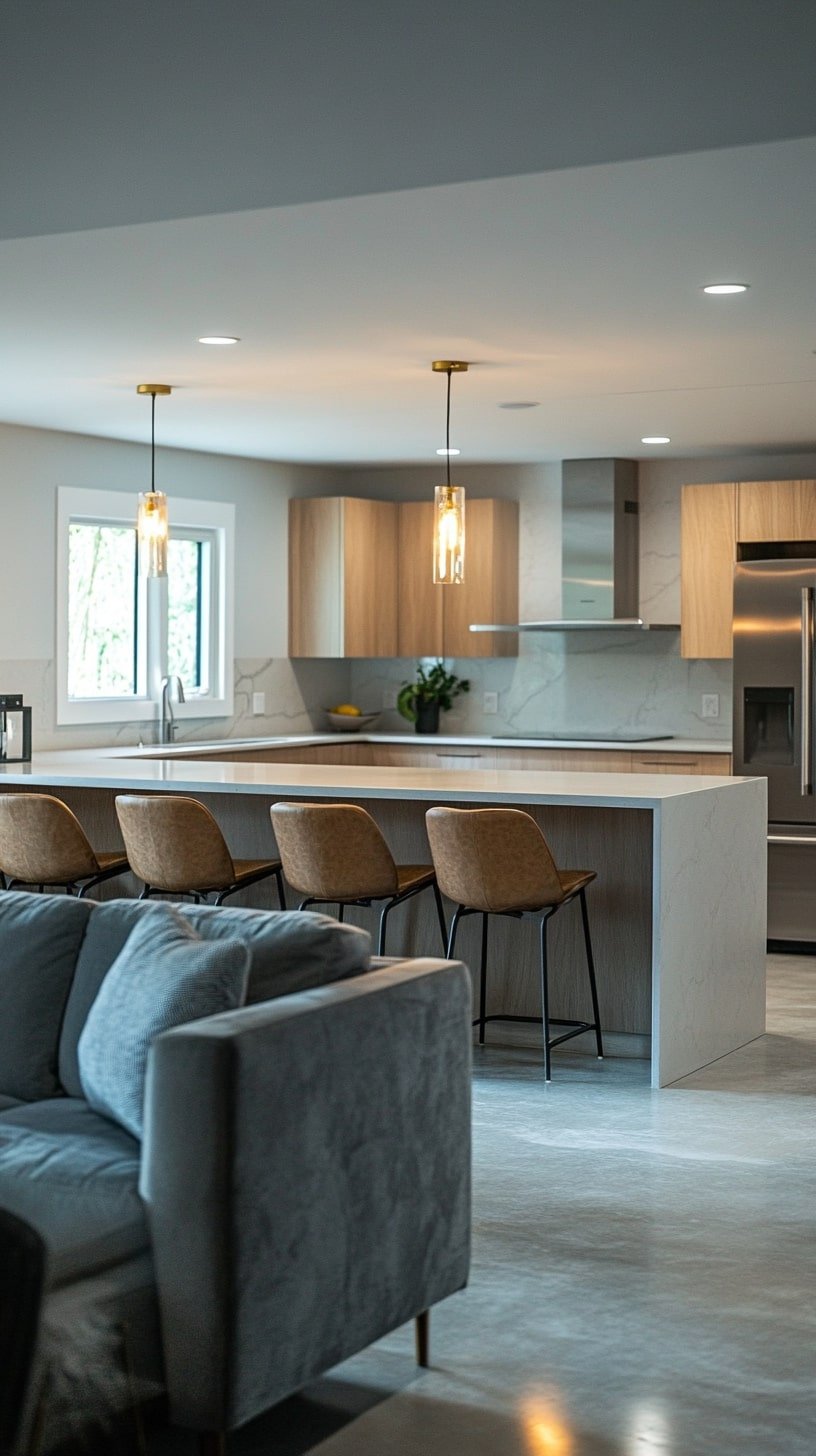
This open concept layout blends kitchen and living room with clean lines and natural light. The peninsula bar adds function and subtle separation without closing the space off.
Warm wood cabinets and neutral tones give the room a calm, modern vibe, while the pendant lights bring in a touch of elegance.
3. Tiny Home Interior with Kitchen and Lounge in One Flow
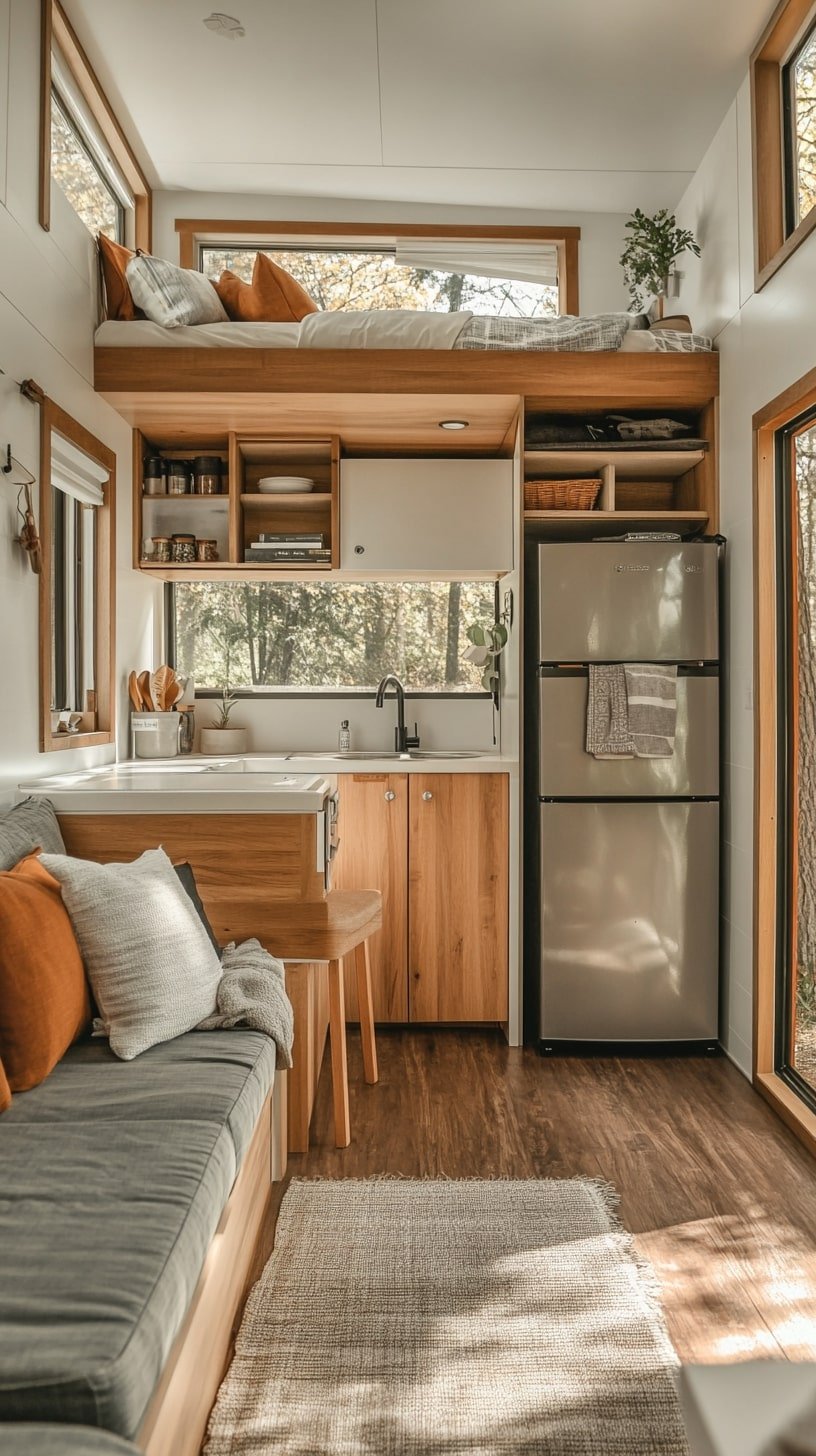
This tiny home layout maximizes every inch with a cozy kitchen, compact lounge, and lofted sleeping space all in one warm-toned flow. The wood cabinetry, clean white counters, and built-in seating keep the area feeling bright and efficient.
Large windows frame the forest views, bringing in natural light that makes the space feel larger than it is. Touches like rust-colored pillows and woven rugs add a relaxed, homey feel.
4. Industrial-Inspired Open Plan with Brick Accent Wall
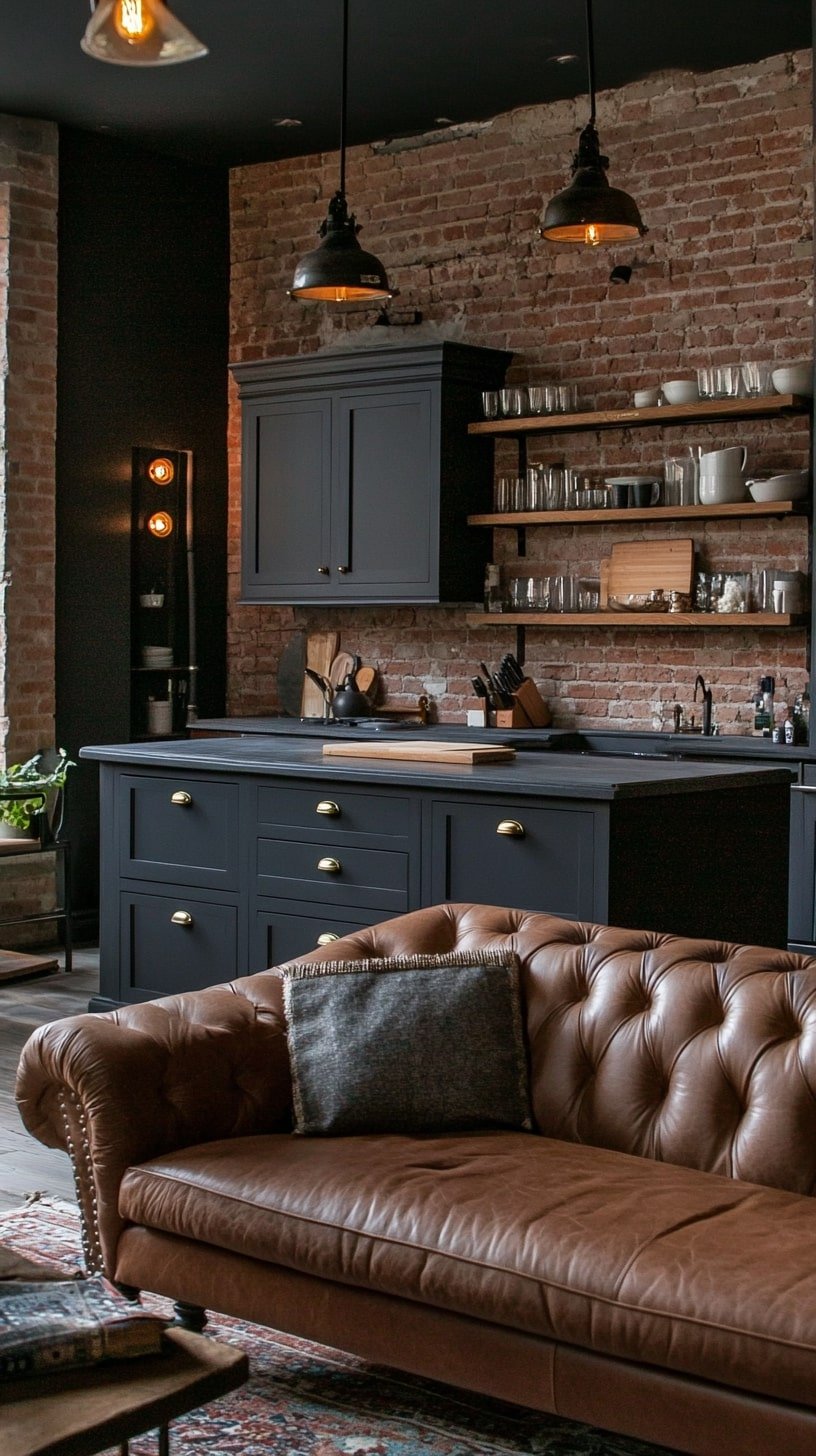
A rich blend of industrial charm and cozy textures defines this open-concept kitchen and living room. Exposed brick walls and matte navy cabinetry set a moody tone, while brass hardware and open shelving add functional character.
The deep brown tufted leather sofa anchors the living space with a vintage touch, pairing naturally with the warm tones of the kitchen’s wood accents and metal lighting. Pendant lights and layered decor keep the space visually balanced.
5. Boho Open Living Kitchen with Rattan Decor and Soft Pastels
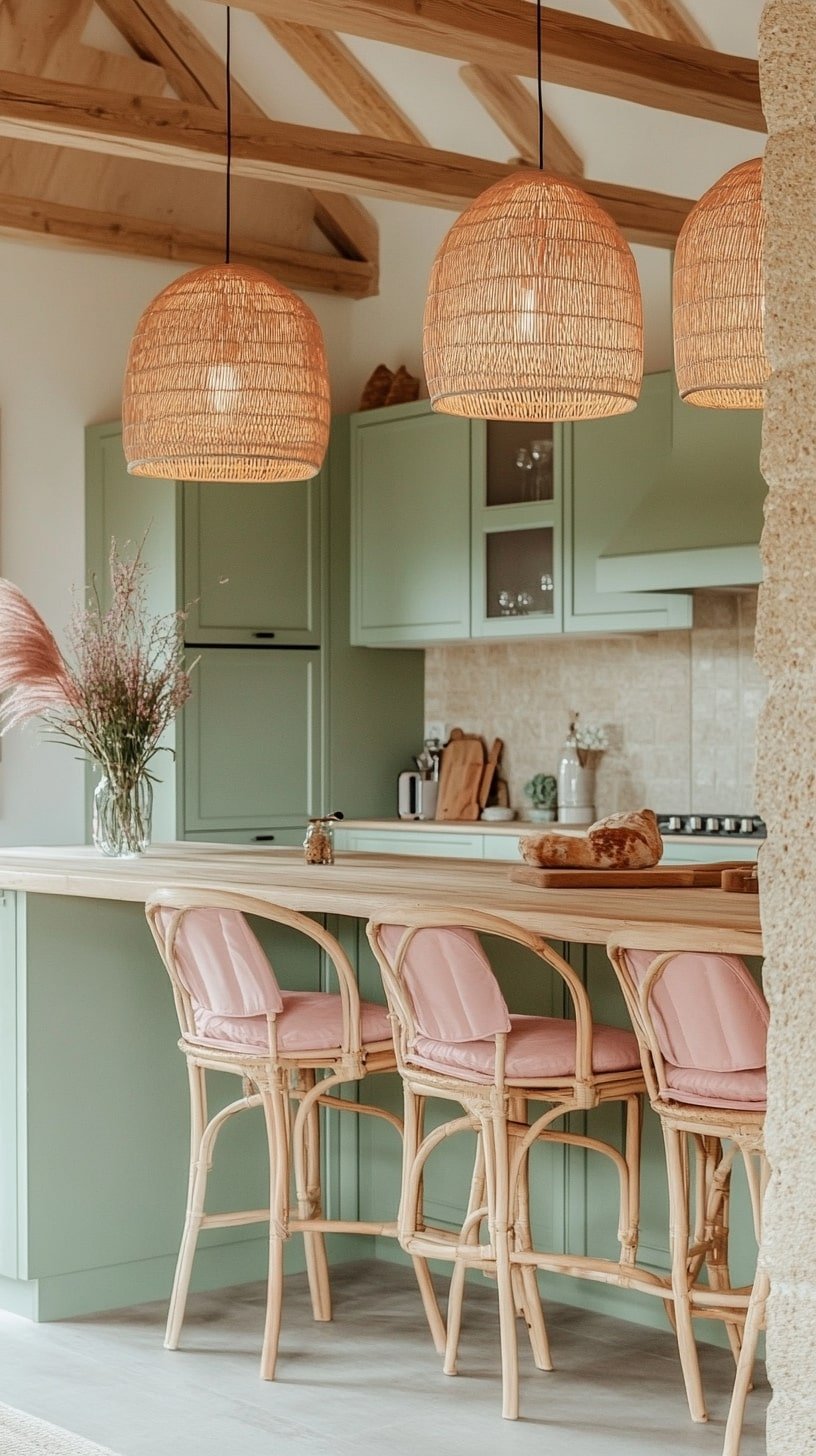
Soft sage green cabinetry and woven textures define this breezy, boho-style kitchen and dining combo. The pastel pink bar stools and rattan pendant lights add a playful charm while tying in with the natural wood elements throughout the space.
Exposed beams and a stone column lend a rustic Mediterranean warmth, giving the room a light, relaxed feeling that blends countryside aesthetics with contemporary function. Everything feels intentional and effortless.
6. Sleek Black and White Space with Linear Layout
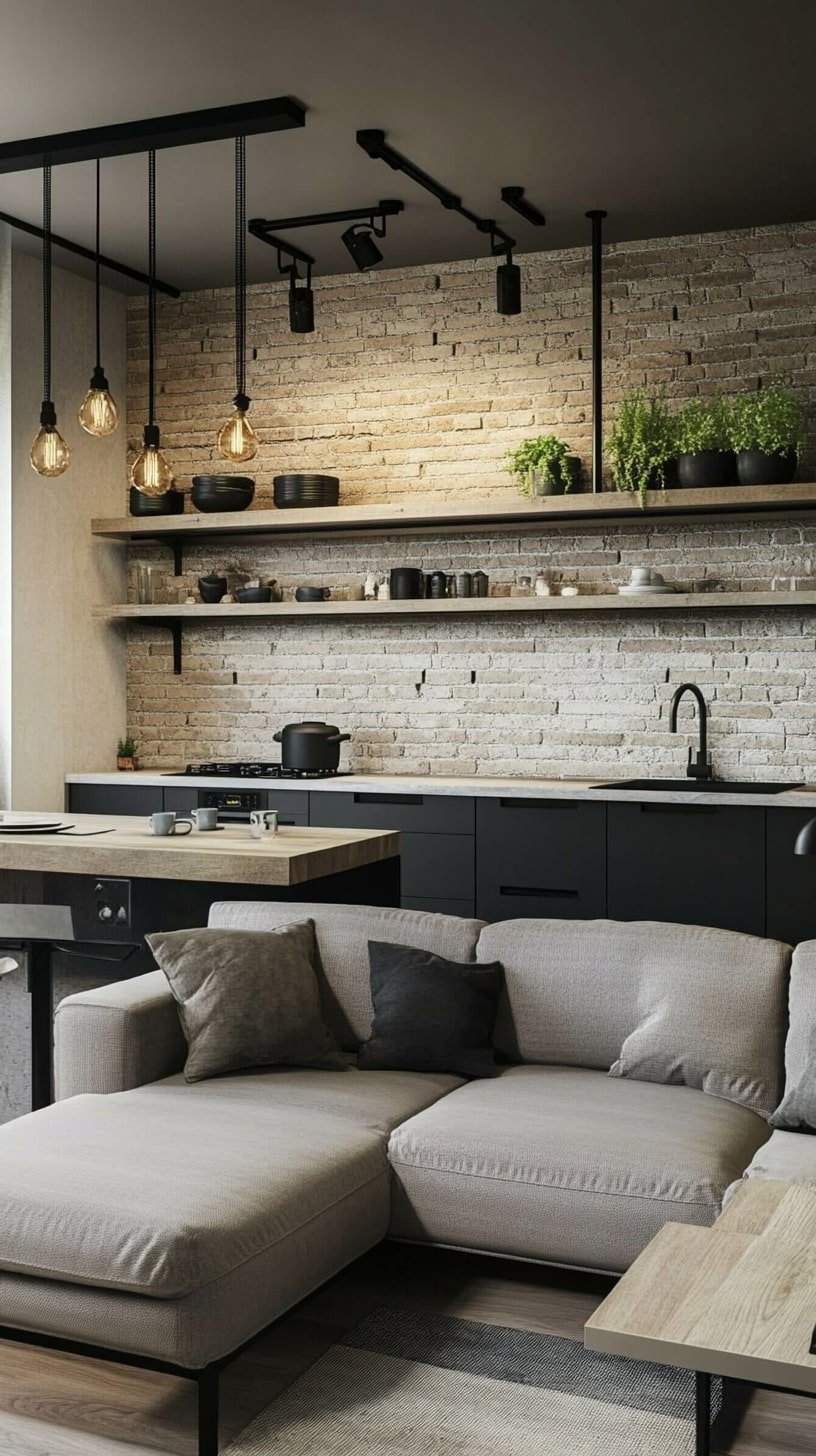
A clean mix of modern textures and natural tones defines this sleek open-plan space. Matte black cabinetry and minimalist shelving stretch across a whitewashed brick wall, bringing contrast and balance to the compact kitchen zone.
The layout flows into a cozy neutral-toned sectional, softened by throw pillows and a pale wood coffee table. Warm lighting and potted herbs on open shelves add inviting touches to the contemporary palette.
7. Studio Apartment Design with Fold-Out Dining and Soft Sofa
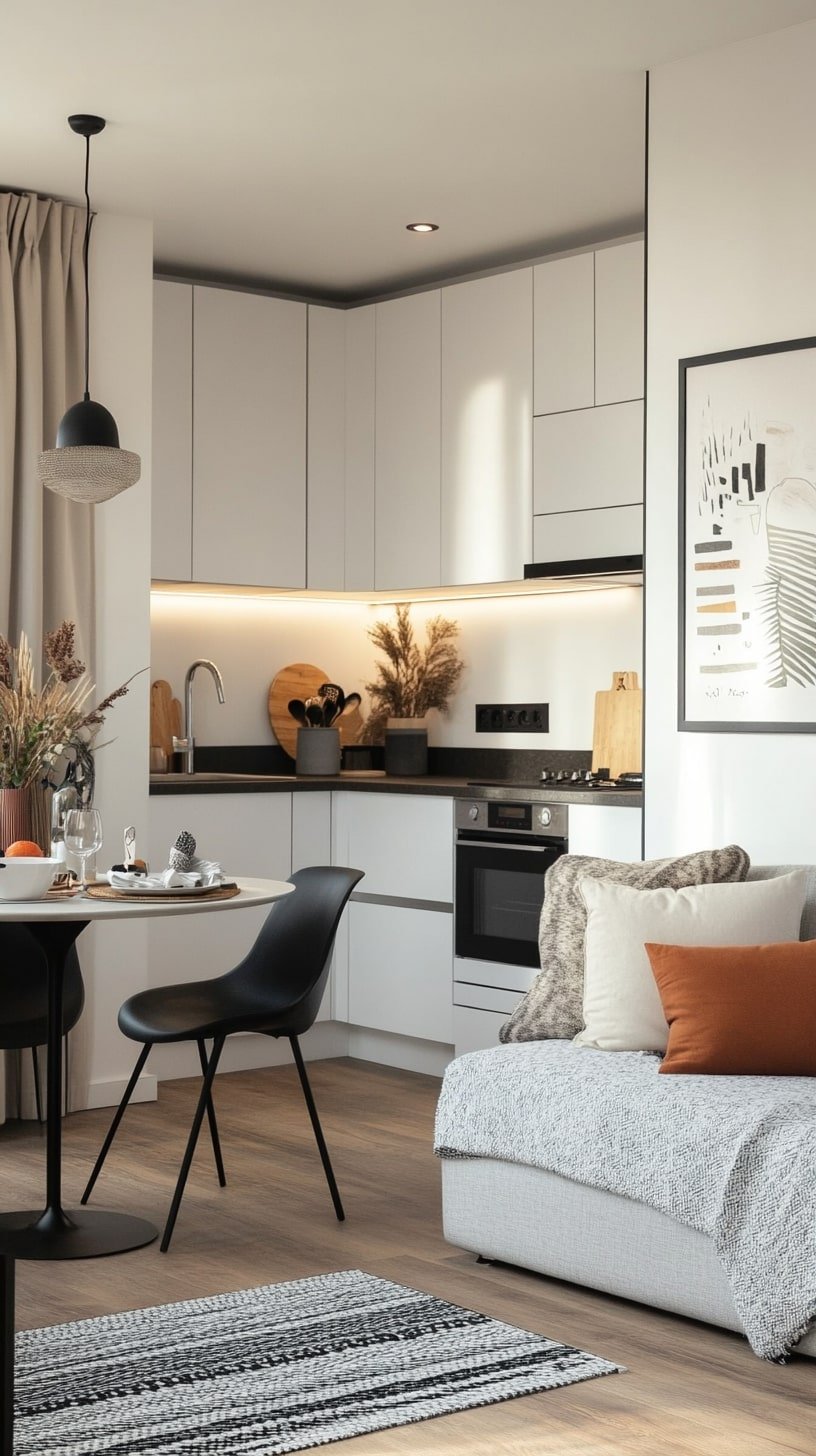
Soft neutrals and smart design make this compact space feel open and welcoming. A light grey sofa anchors the corner, complemented by earthy accents and a woven throw for comfort and texture.
The L-shaped kitchen features sleek white cabinetry with hidden handles and a seamless backsplash lit by warm under-cabinet lighting. A round dining table with black chairs fits effortlessly beside the living area, creating an intuitive flow.
8. Farmhouse Style Small Open Concept with White Cabinets and Cozy Couch
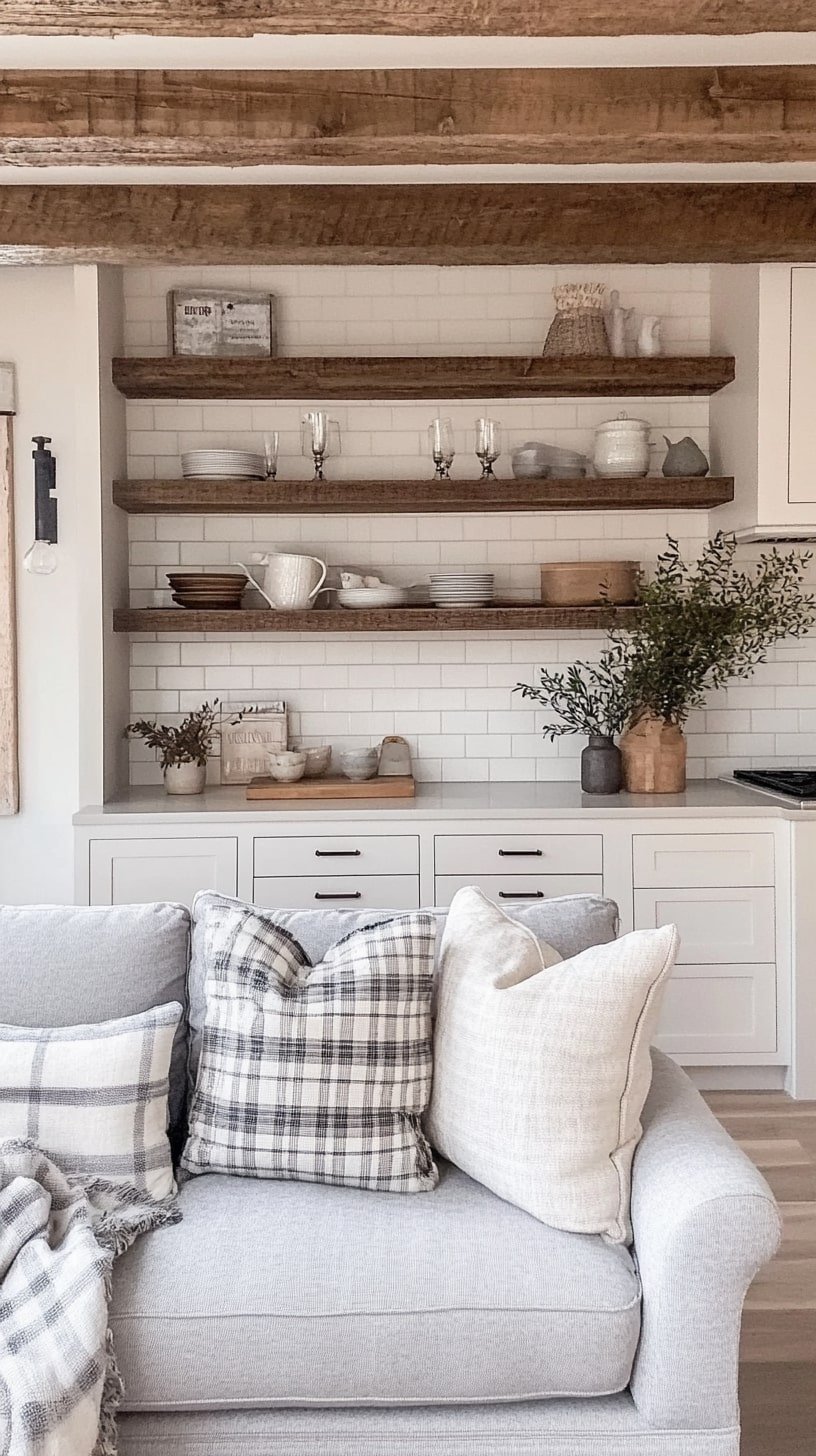
Soft plaid pillows and a cozy grey couch instantly make this small space feel welcoming. The kitchen flows right behind the seating area, defined by white subway tiles and chunky wooden open shelves that add a rustic, lived-in charm.
Natural wood beams overhead enhance the farmhouse aesthetic, tying together the open-concept layout. Simple white cabinetry grounds the kitchen with clean lines, while warm decor like ceramic pitchers and fresh greens add personality.
9. apandi-Inspired Layout with Light Wood and Linen Upholstery
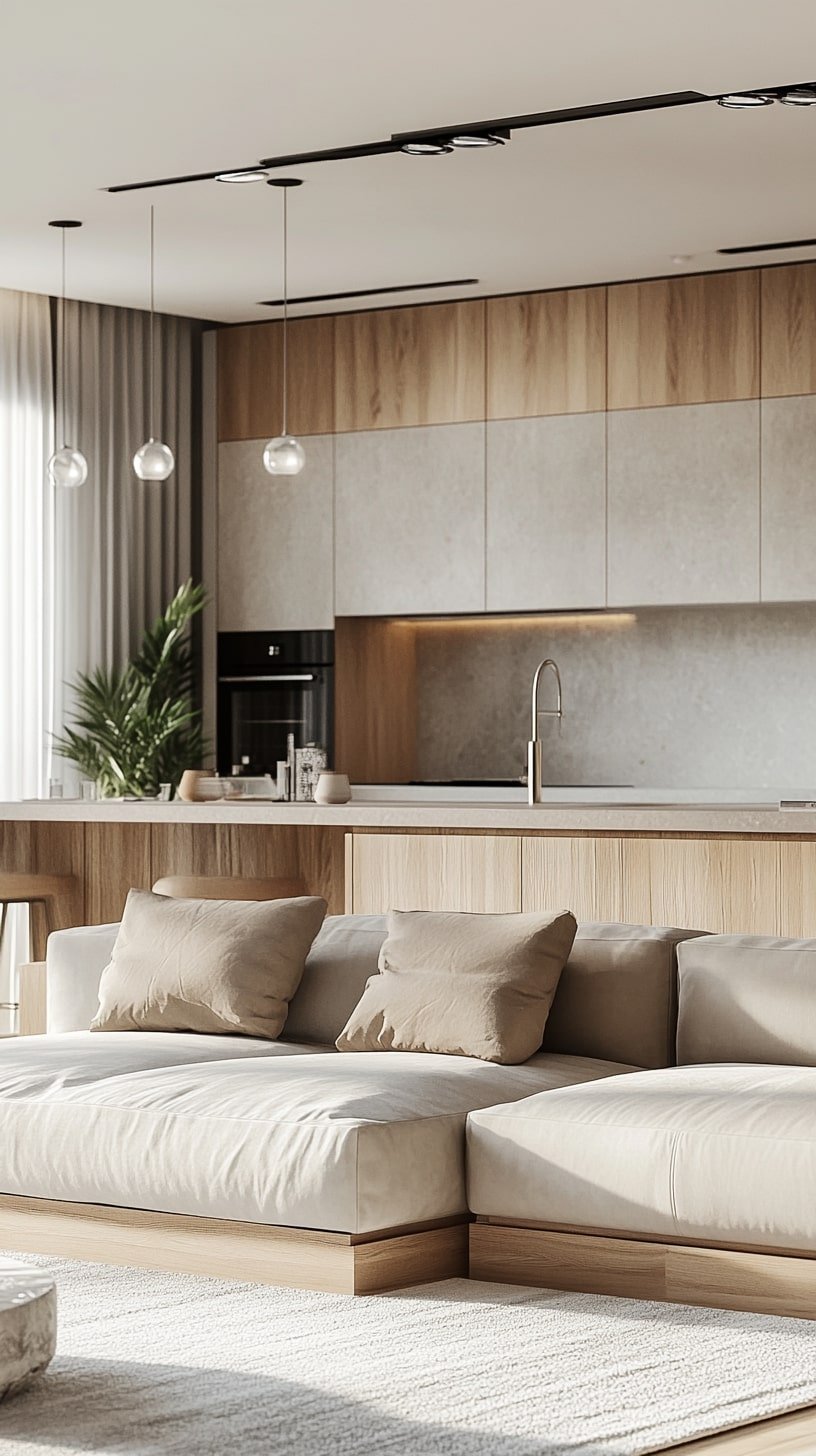
Natural light floods this soft-toned open concept, where a plush, low-profile sofa anchors the living area without overpowering it. Clean lines and subtle textures create a peaceful vibe, blending modern minimalism with warm materials.
The kitchen in the background features light wood cabinetry paired with matte stone surfaces, and a long island that doubles as prep space and dining area. Sleek pendant lights and a hidden range hood keep the design streamlined.
10. L-Shaped Kitchen with Corner Couch and Space-Saving Storage
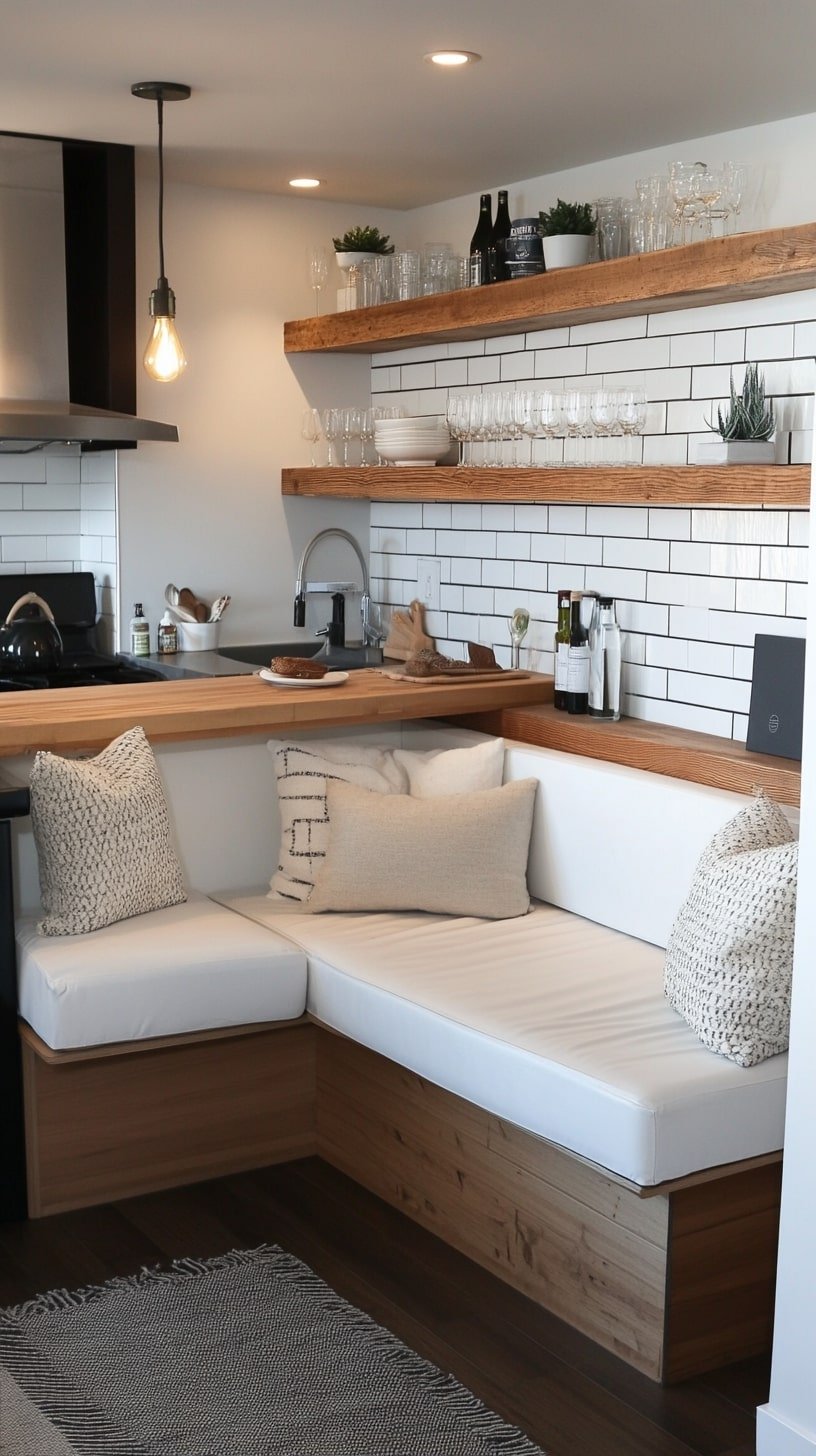
This clever open concept makes the most of every inch with an integrated kitchen and cozy corner seating area. The L-shaped layout wraps around a small peninsula, creating a built-in dining nook that doubles as a lounge.
Wooden open shelving and white subway tile add texture and functionality, while soft pillows bring in warmth and comfort. Overhead lighting and compact appliances keep the space feeling light and accessible.
11. Open Loft Style with High Ceilings and One-Wall Kitchen
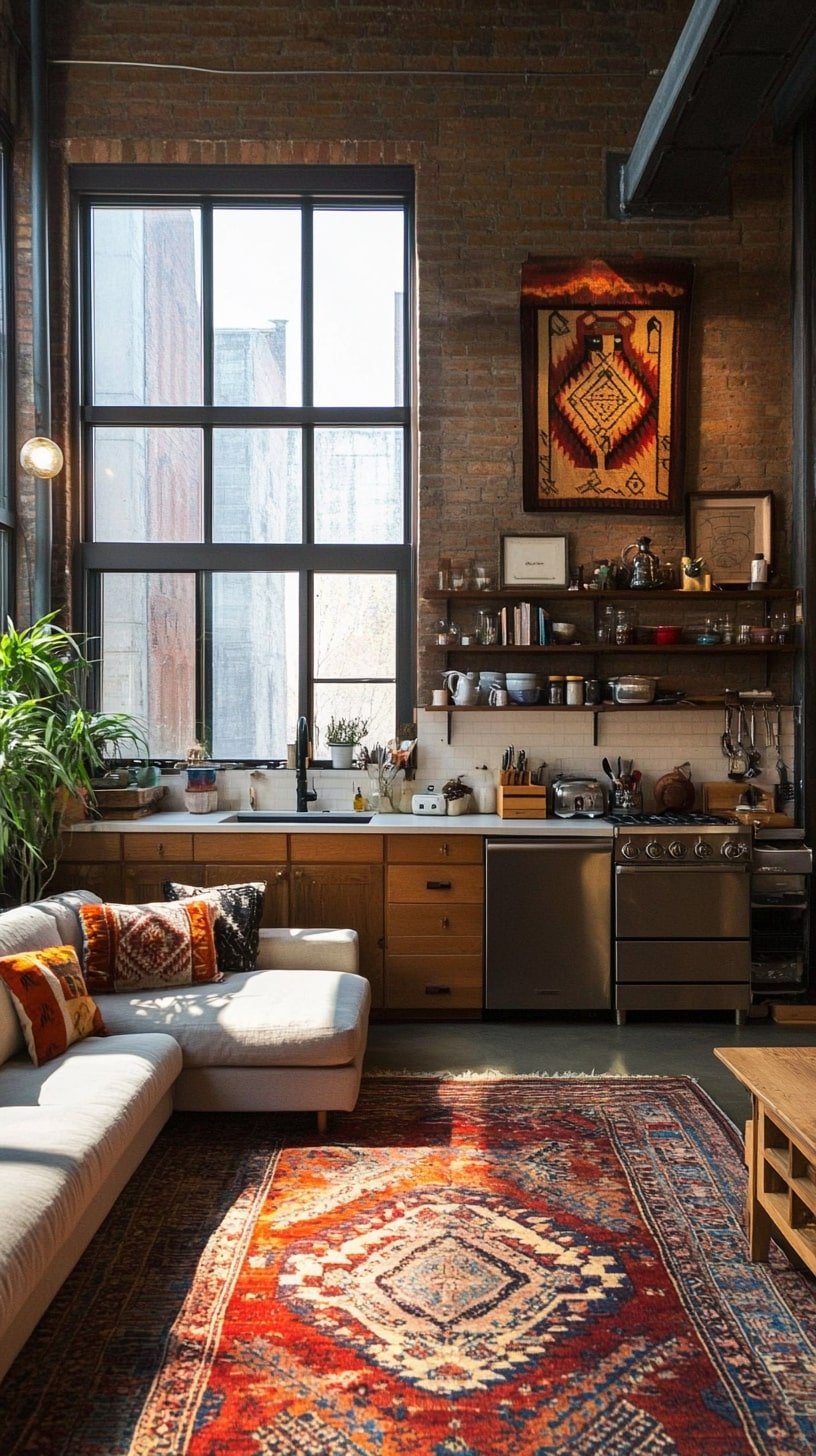
Sunlight floods this loft-style space through towering black-framed windows, setting a warm tone against the exposed brick walls. A white sectional and jewel-toned pillows bring comfort to the open-concept layout, while a vibrant vintage rug defines the lounge area.
The compact kitchen runs seamlessly along one wall, with open shelves showcasing practical essentials and curated charm. Earthy wood cabinetry and industrial accents keep the look grounded yet stylish.
12. White and Brass Chic Open Concept with Upholstered Bar Chairs
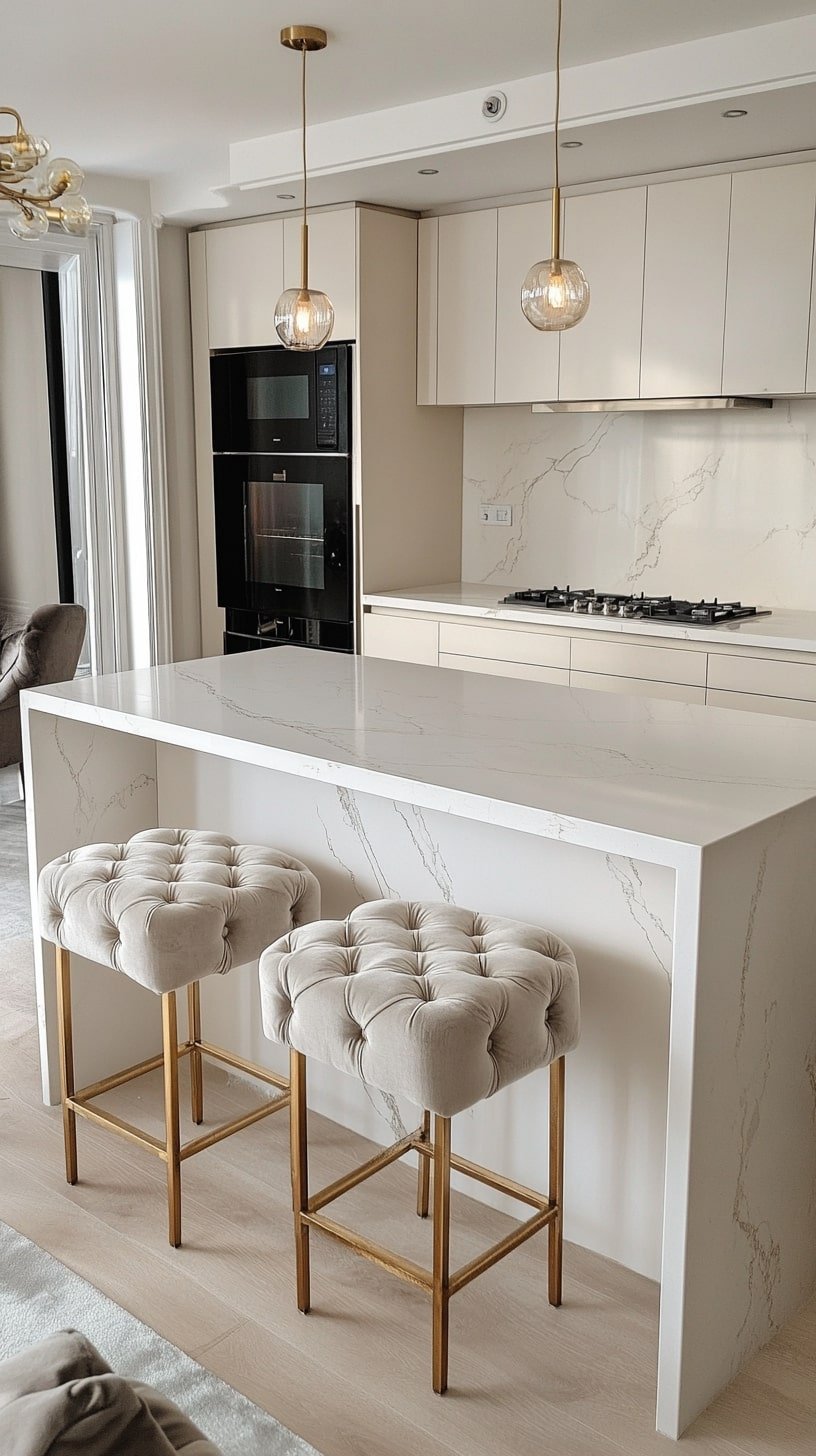
Soft, sophisticated tones and sleek finishes define this compact open-concept kitchen. Creamy cabinets and marble-look surfaces keep things light, while the tufted bar stools with brass legs add a polished, plush feel.
The bar-style island serves as both a prep station and a casual dining spot, keeping the layout streamlined without losing elegance. Brass pendant lights echo the warm accents and tie the space together beautifully.
13. Two-Tone Kitchen with Gray Couch in Modern Open Layout
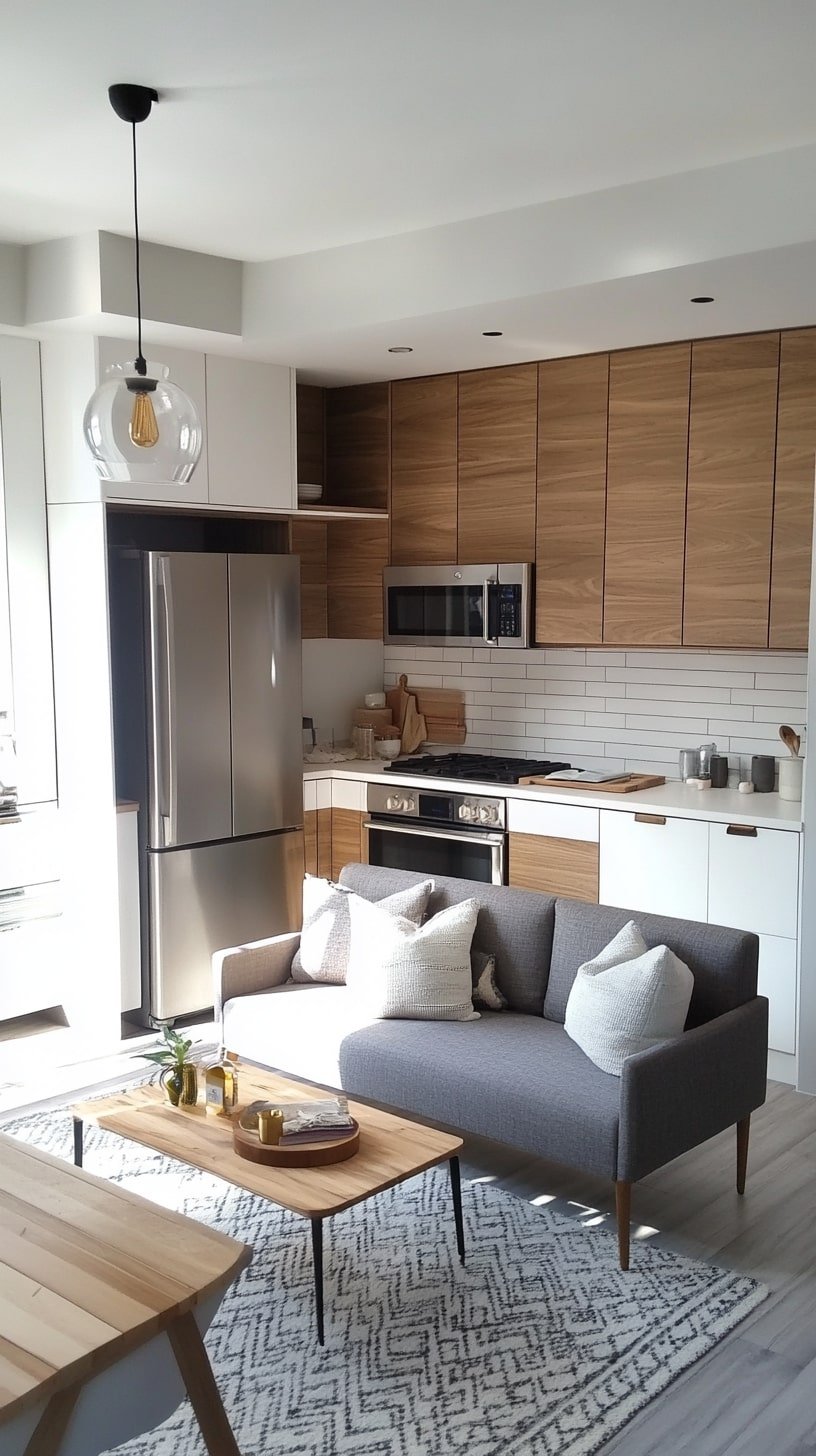
Warm wood cabinets blend seamlessly with crisp white finishes in this compact, open-layout kitchen and living space. The soft gray couch sits just a step from the kitchen, creating a cozy and functional transition without crowding the area.
Subway tile backsplash and minimalist fixtures keep the visual lines clean, while a patterned rug and soft textiles add texture and comfort. The mix of tones makes the room feel both fresh and inviting.
14. Eclectic Open Plan with Gallery Wall and Bold Kitchen Cabinets
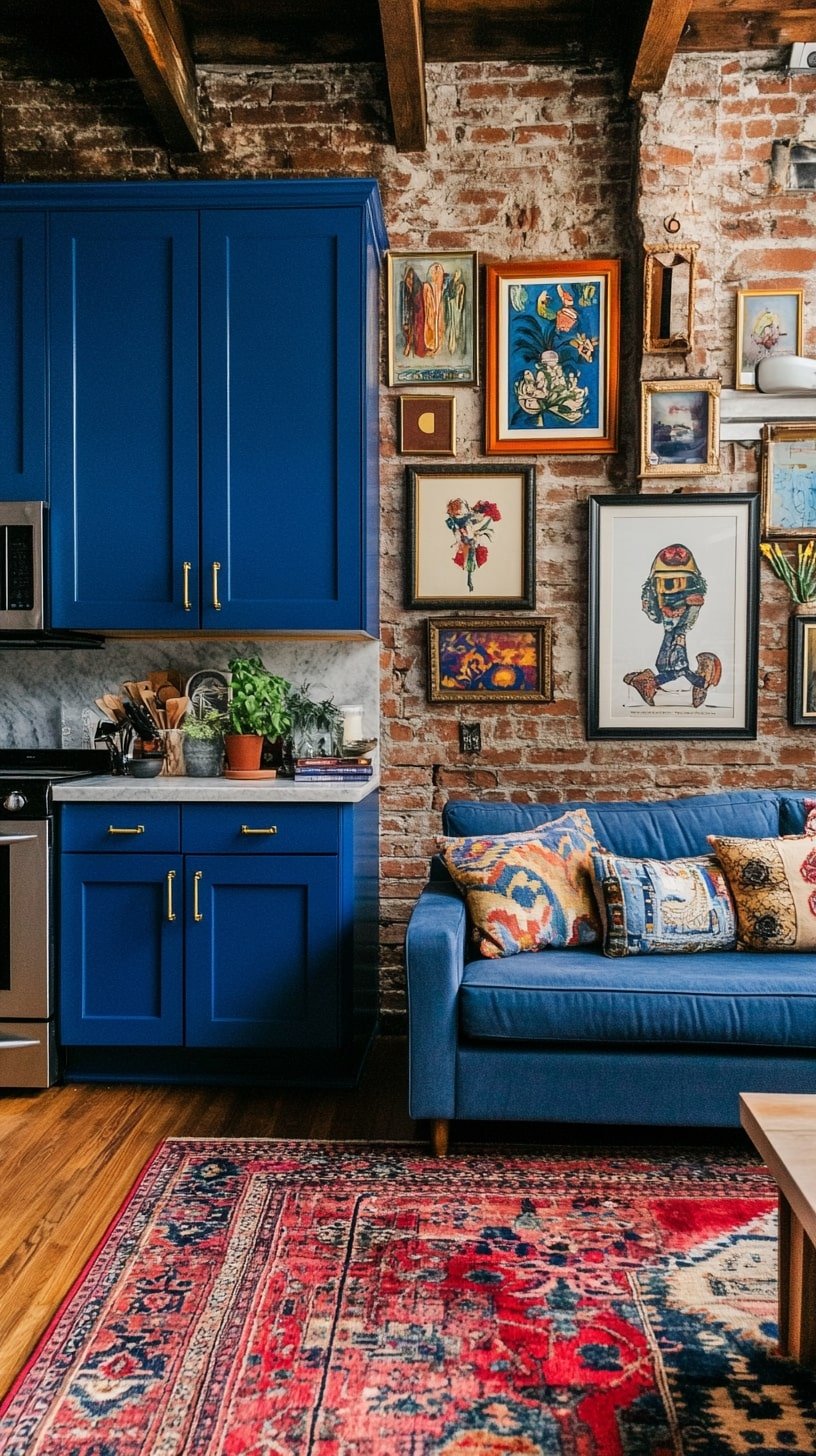
Bright blue cabinetry steals the spotlight in this vibrant open-concept kitchen and living space. Paired with a royal blue couch and a riot of colorful pillows, the room feels joyful, bold, and lived-in.
A brick wall anchors the eclectic gallery-style art arrangement, adding vintage texture to balance the modern flair. The ornate red area rug adds another layer of visual warmth and ties the whole look together.
15. Neutral Earth-Toned Space with Built-In Dining Bench
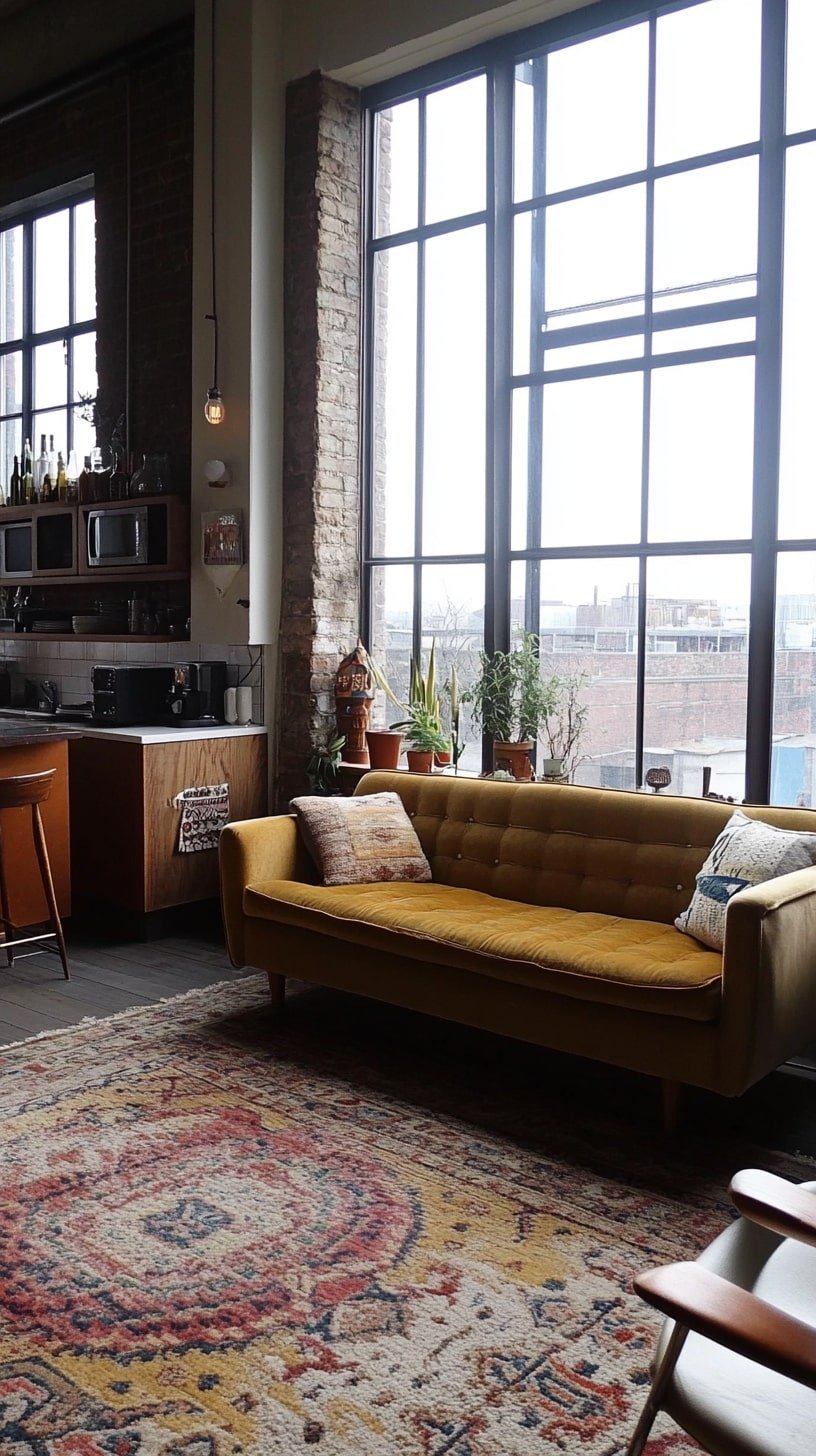
Natural light floods into this industrial-style open layout, where a mustard tufted sofa instantly warms up the space. The brick walls and black-framed windows echo the loft’s urban roots while soft textures bring comfort and depth.
The cozy kitchenette blends in with dark cabinetry and vintage-inspired decor, feeling functional yet low-key. A large, richly patterned rug ties the seating and kitchen zones together seamlessly.
16. Open Plan with Kitchen Island and Modular Seating
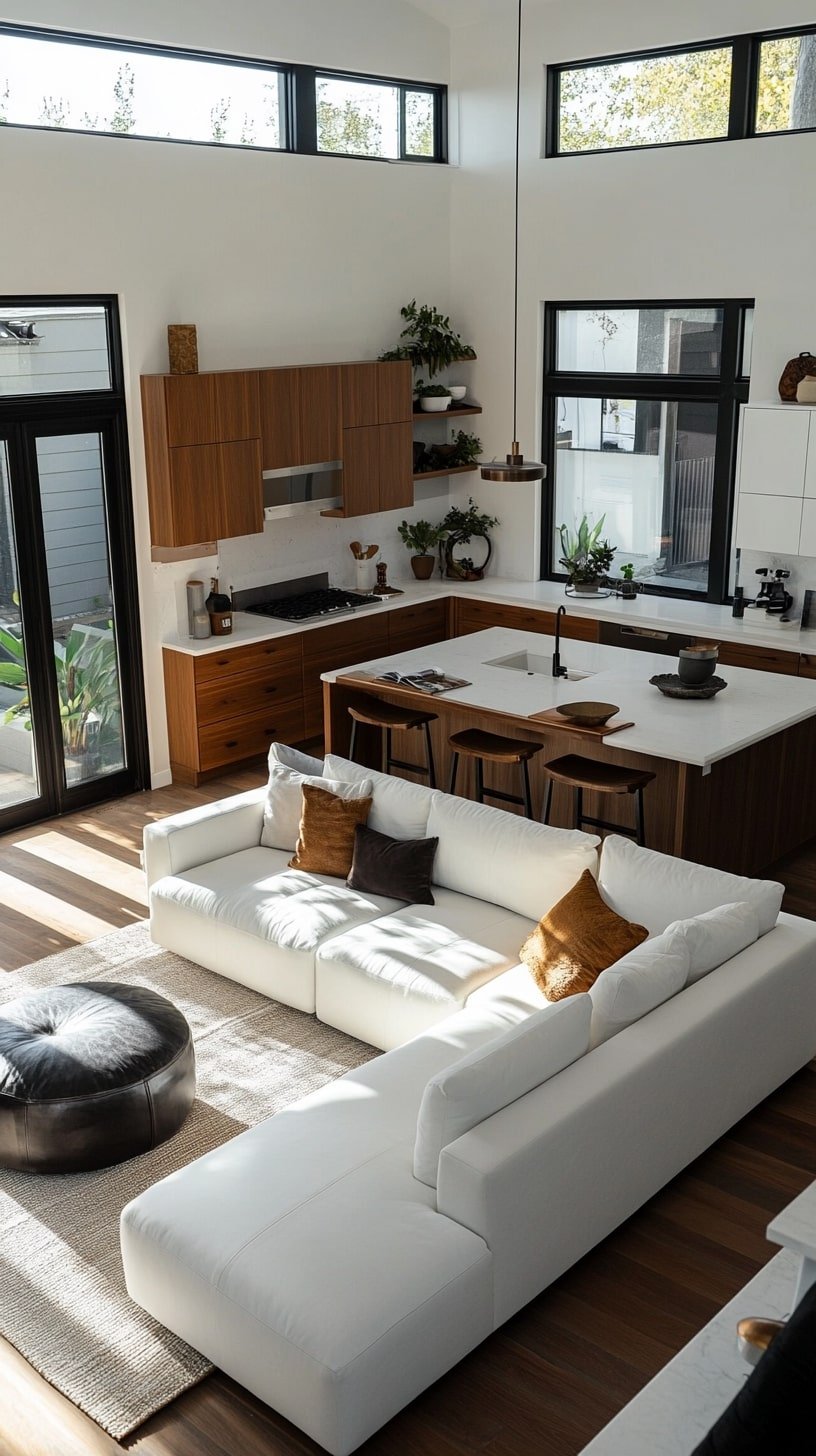
Soft daylight streams through clerestory windows, highlighting the clean lines and open airiness of this modern space. A crisp white modular sectional anchors the living zone, while warm wood cabinetry and matte black accents define the nearby kitchen.
The seamless flow between kitchen and lounge is ideal for entertaining or relaxed everyday living. A central island doubles as prep space and a casual dining spot with minimalist bar stools.
17. Vintage-Modern Small Space with Checkered Flooring
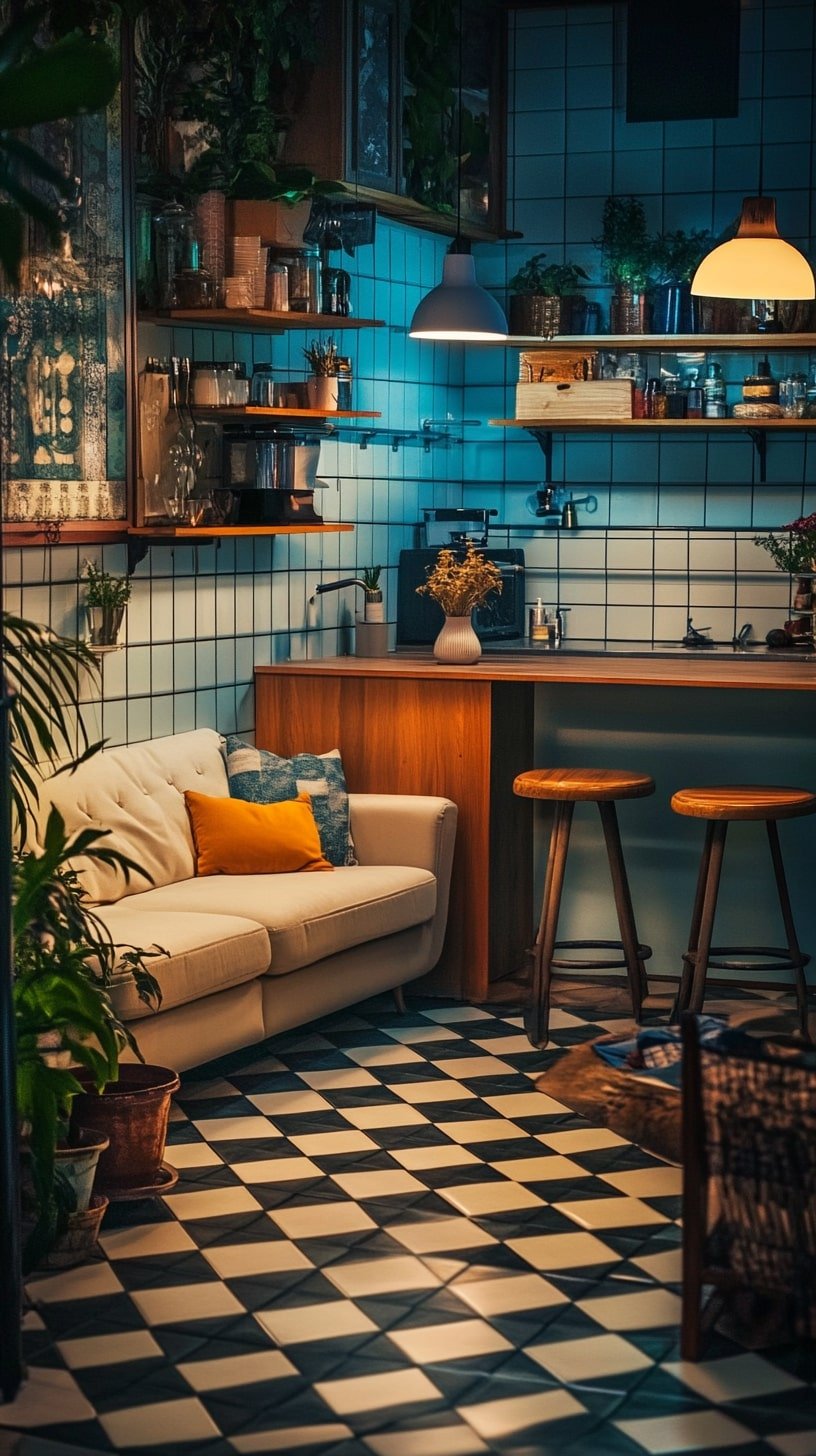
Moody lighting and bold floor tiles give this compact kitchen-living combo a cozy vintage charm. A creamy tufted loveseat sits snugly beside a wood-paneled island, while checkerboard tile adds playful energy underfoot.
The tiled backsplash, open shelving, and potted plants blend café aesthetics with lived-in comfort. Pendant lights glow warmly over the counter, inviting slow conversations and late-night snacks.
18. Soft Gray and Cream Palette with Round Table Divider
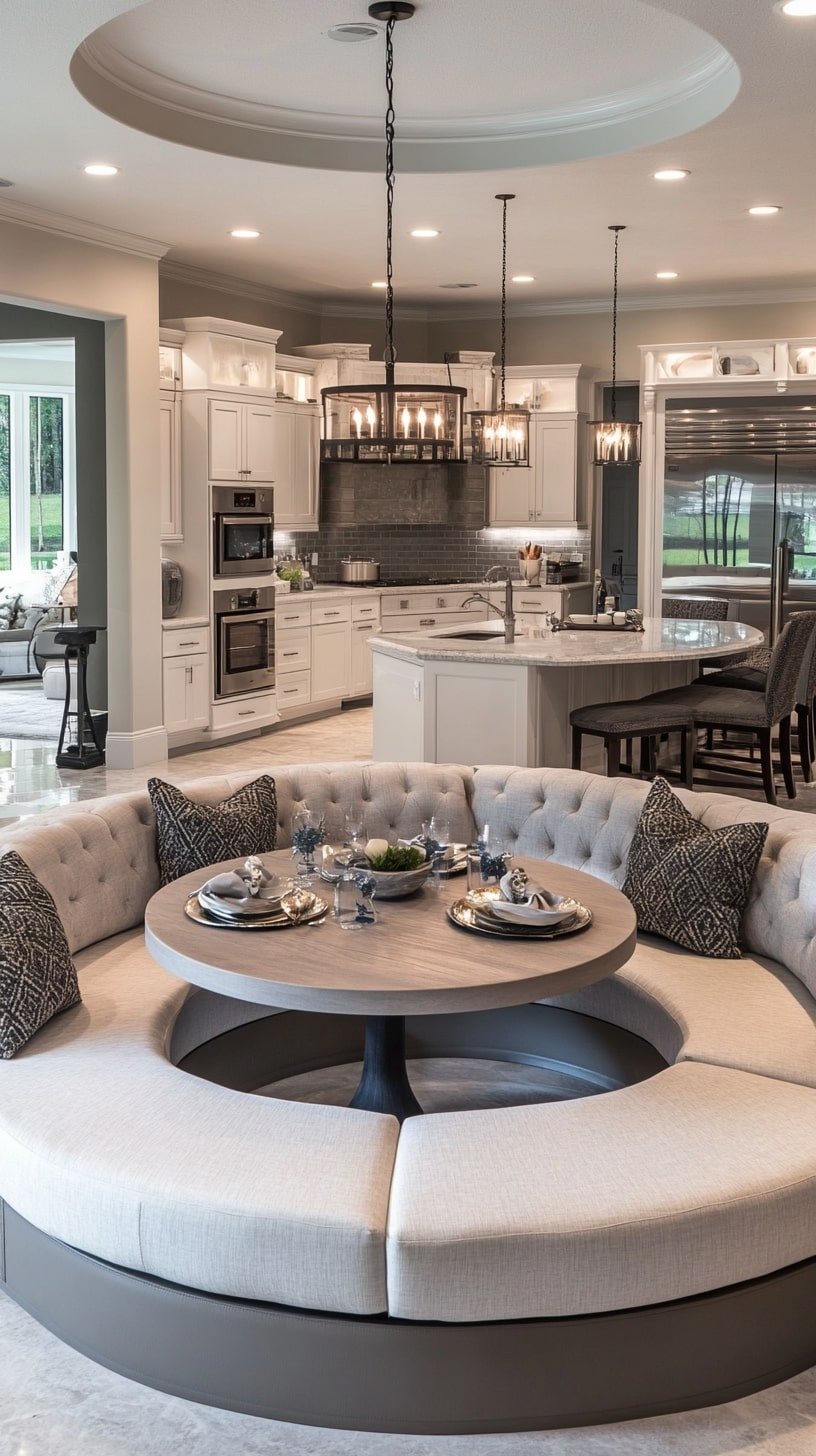
A plush circular banquette makes a bold yet inviting statement in this open-concept layout. Set against a sleek gray-and-white kitchen, the soft upholstered seating wraps around a round dining table, creating an intimate spot that still feels connected to the rest of the space.
The built-in feel of the seating, paired with deep neutral tones and layered textures, gives the room a sense of luxury without being overdone. Above, a chandelier adds visual weight and gently anchors the nook beneath high ceilings.
19. Open Studio with Compact Appliances and Minimal Decor
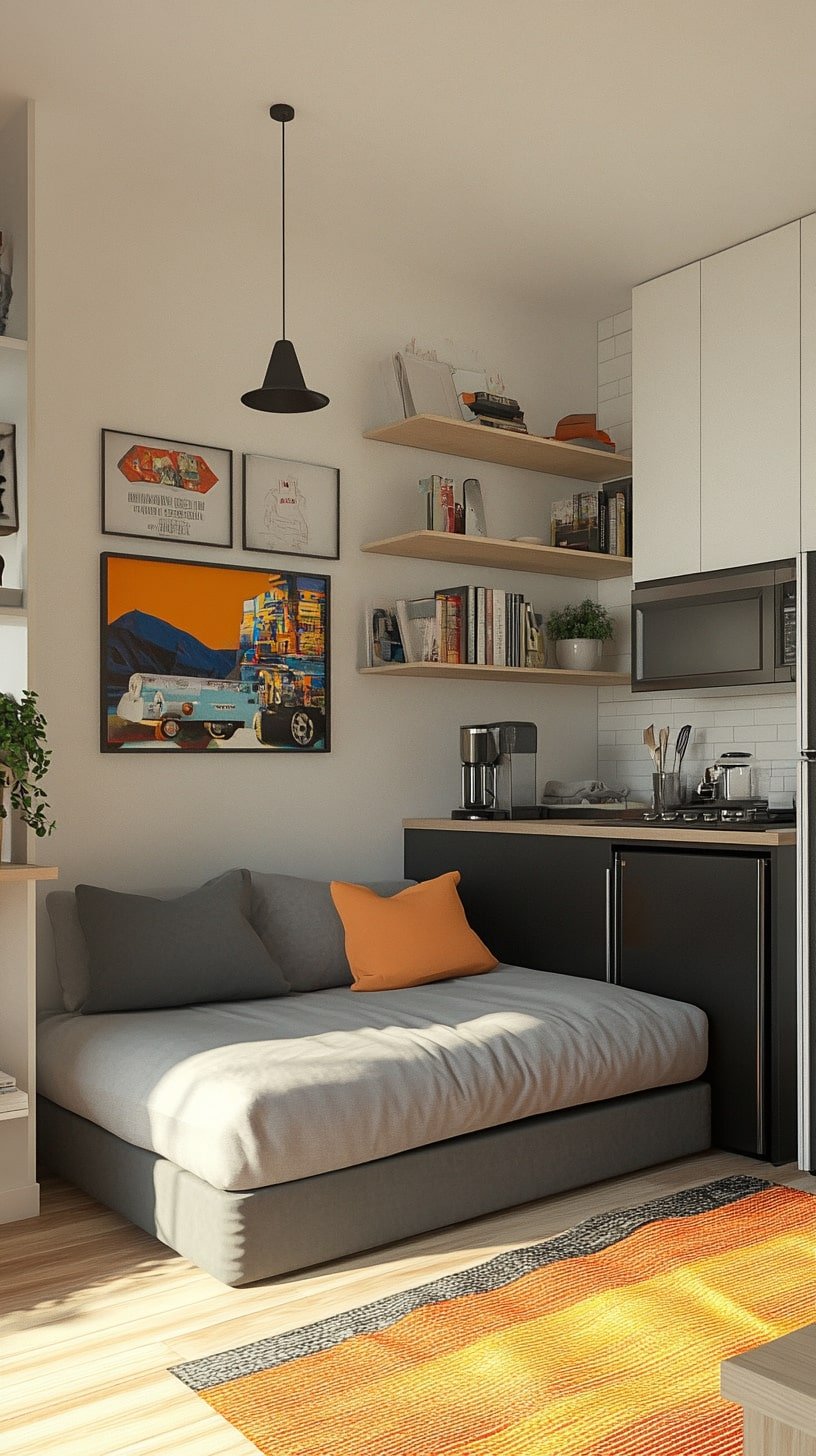
A bright and compact studio layout combines function and comfort in this cleverly organized space. A low bed blends seamlessly into a black-and-white kitchenette, framed by floating shelves and minimal decor. Pops of orange from the rug and pillow bring playful warmth to the clean lines.
Open shelving adds vertical storage without closing off the room, while graphic prints lend personality above the bed. Natural light pours in, softening the contrast and making the space feel airy despite its small size.
20. Light-Filled Space with Arched Kitchen Entry and Small Sofa
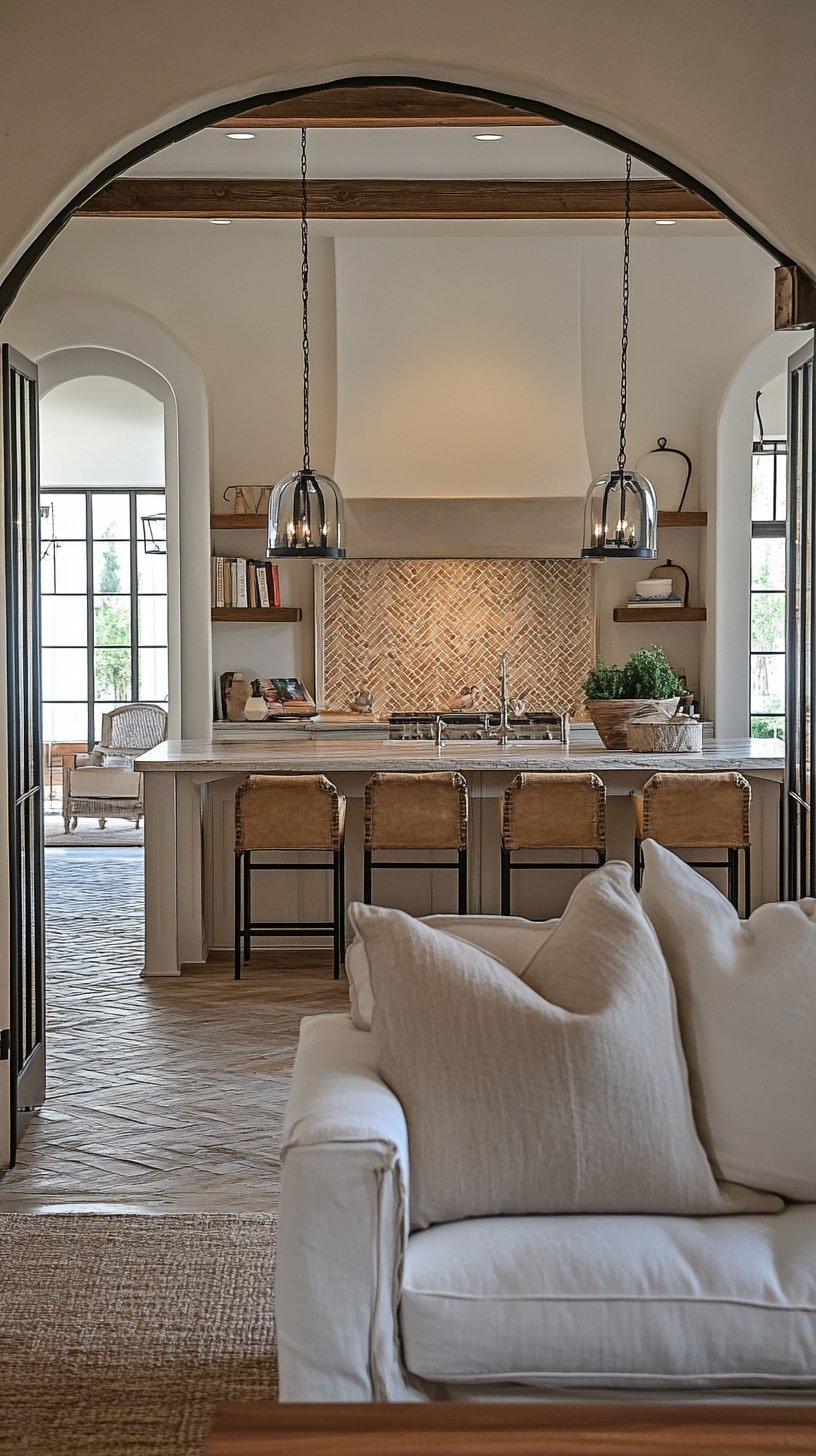
A soft and welcoming layout unfolds through arched openings, seamlessly blending the kitchen with a cozy living area. The creamy white sofa with oversized pillows anchors the foreground, while the view stretches toward a warm-toned kitchen featuring woven bar stools and a textured backsplash.
Rustic wood beams and open shelving add character to the space without overwhelming its light, airy atmosphere. Large windows let in plenty of natural light, highlighting the gentle palette and natural materials.

